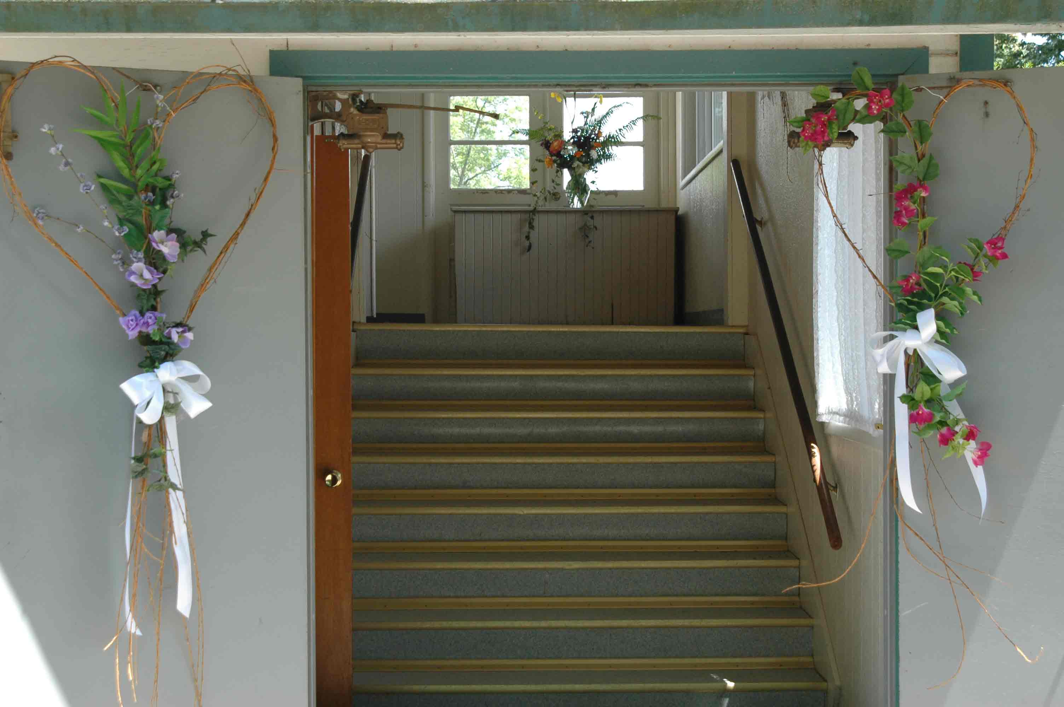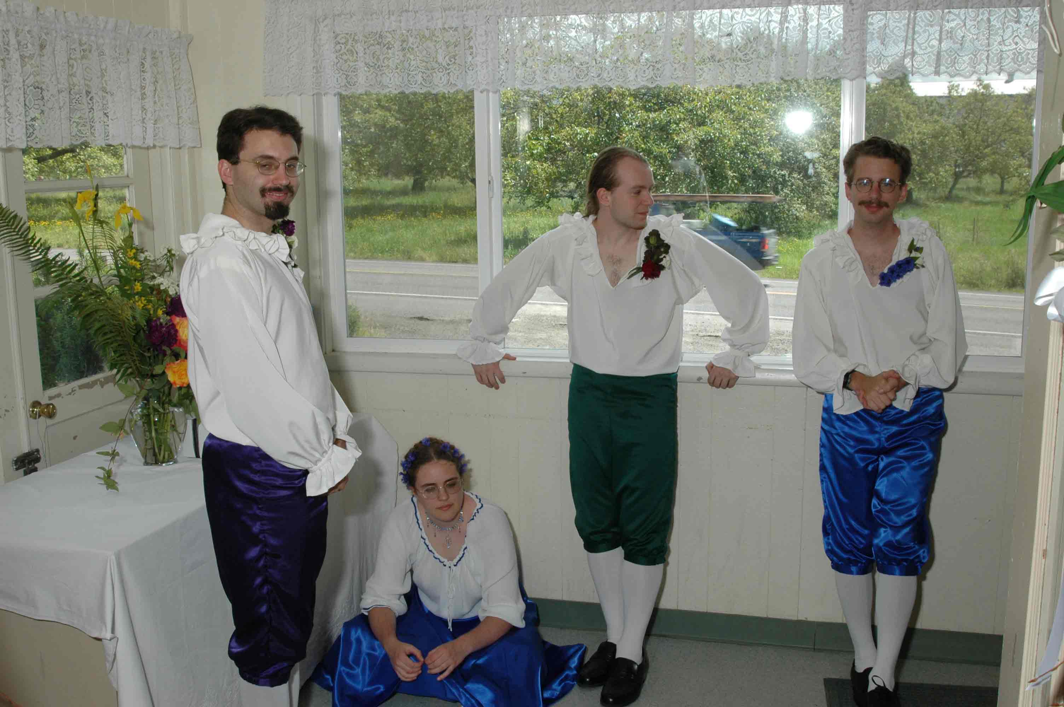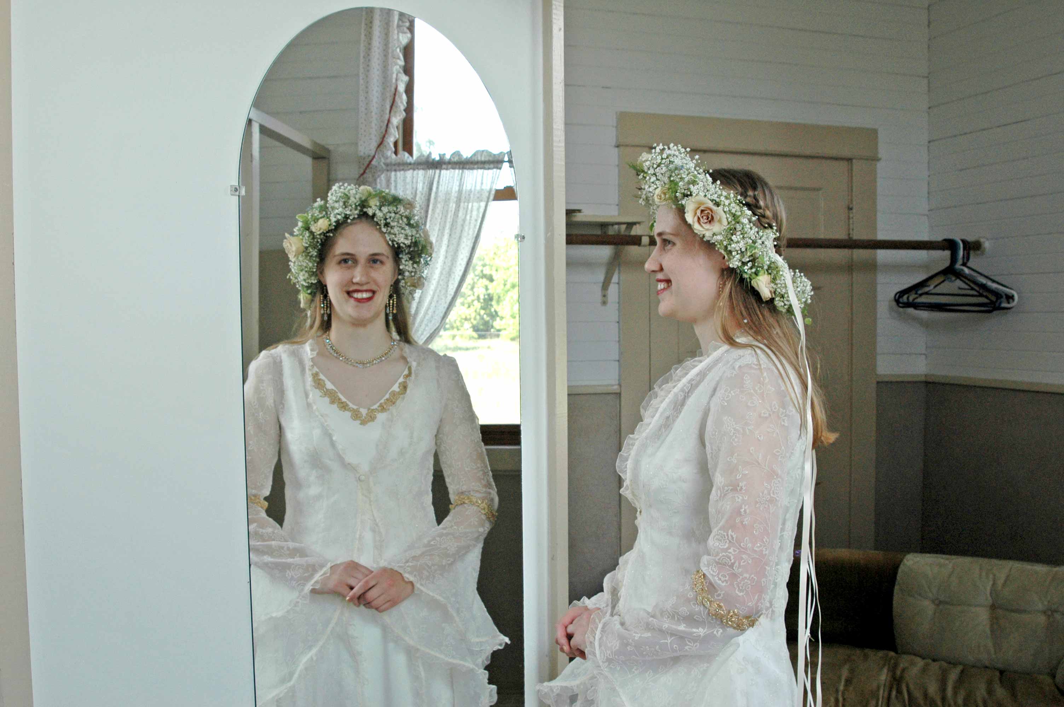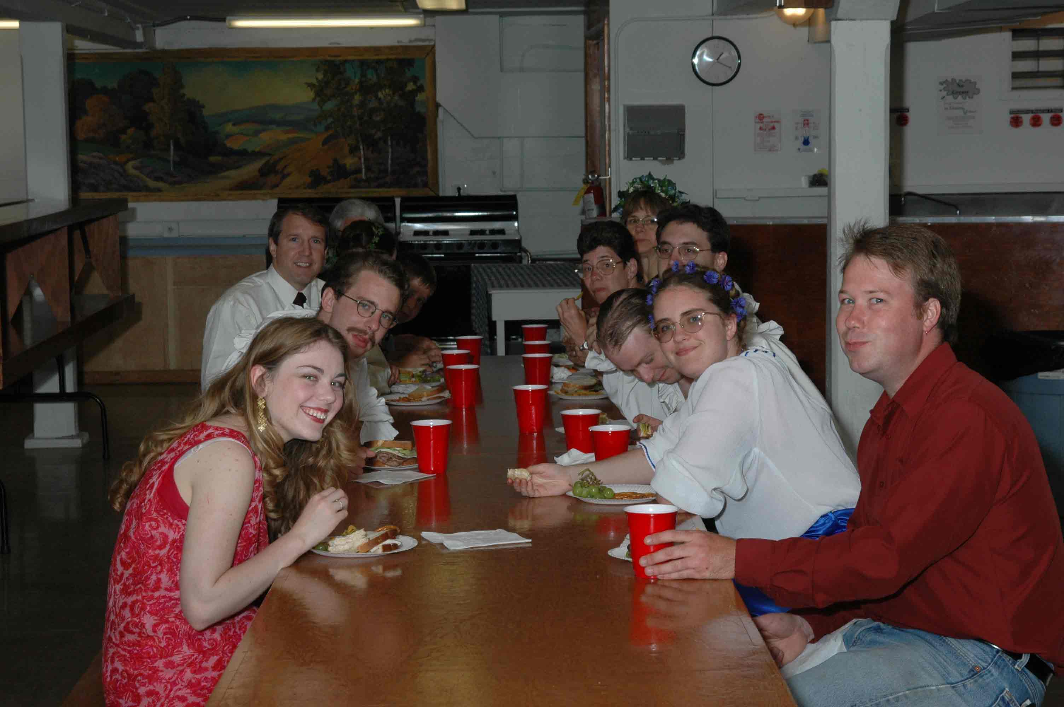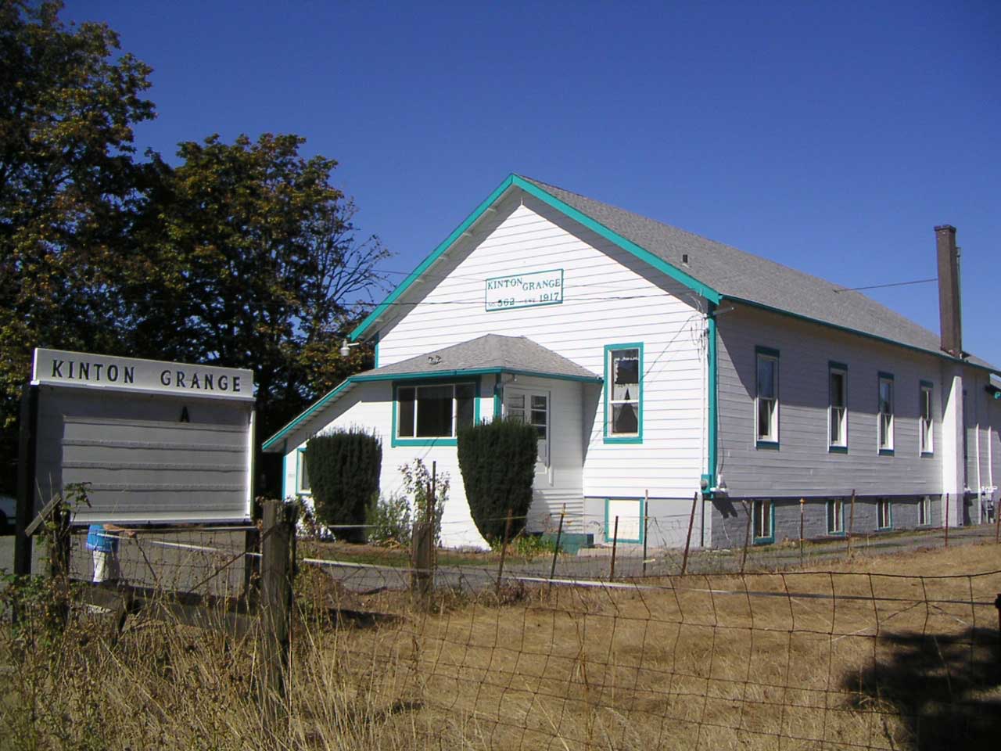Rent Our Hall
To arrange to rent our hall, call Andy Haugen 503-887-9601
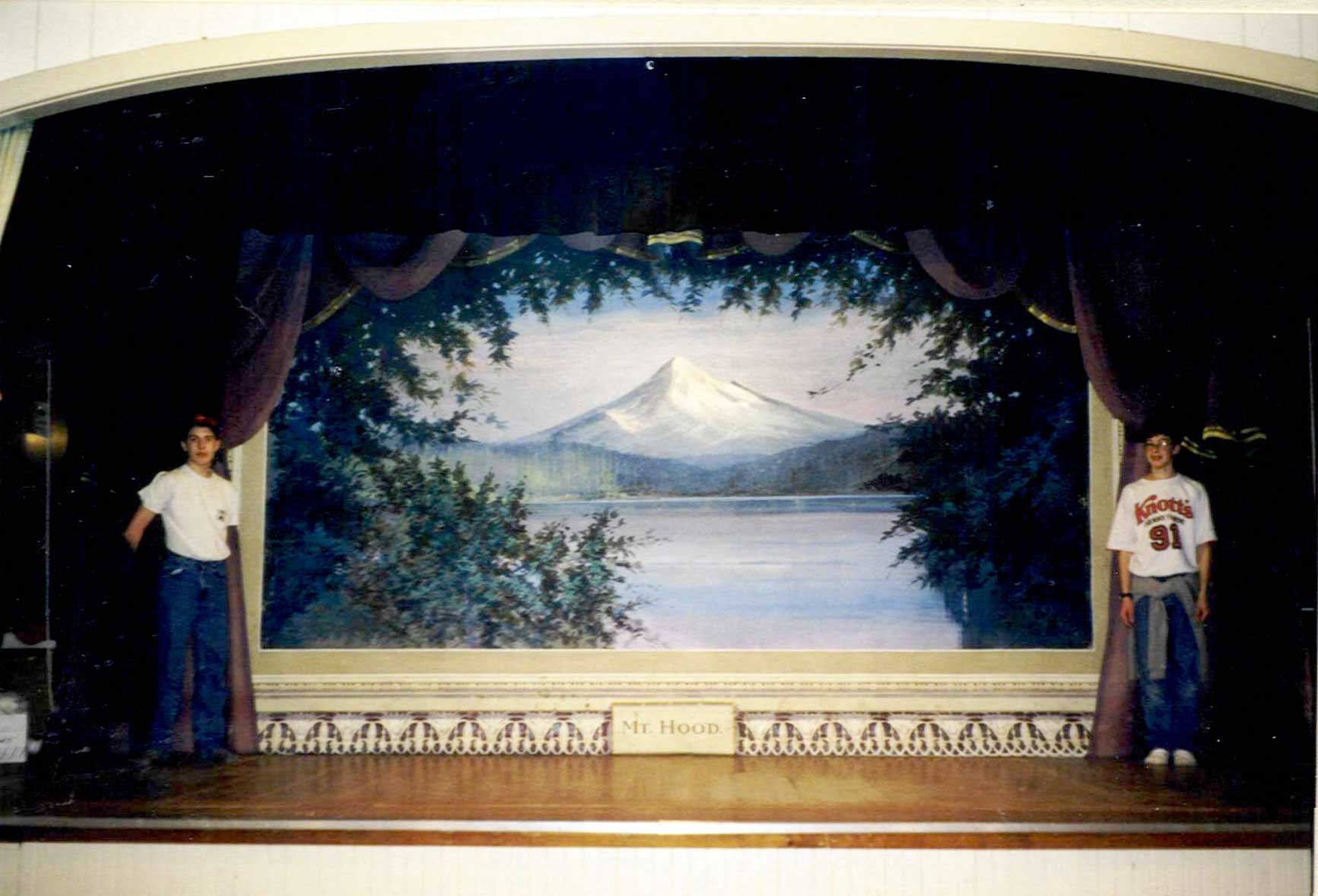 We discovered them in 1996 while rebuilding the stage. |
call Andy Haugen 503-887-9601 |
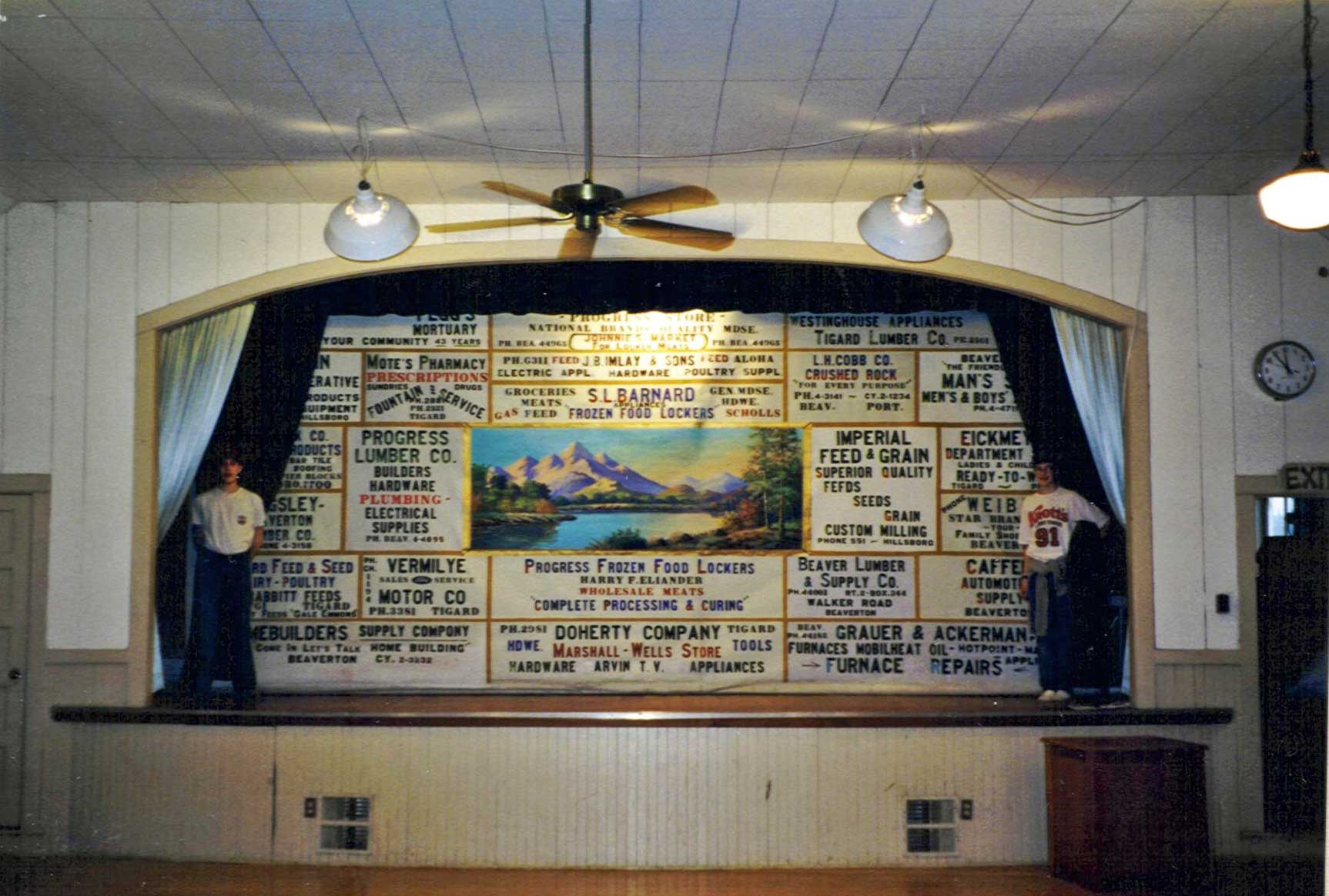 |
Short Term Rental Application/Agreement (PDF) Long Term Rental Application/Agreement (PDF) Kinton Grange Member Information on using the Grange Hall (PDF) |
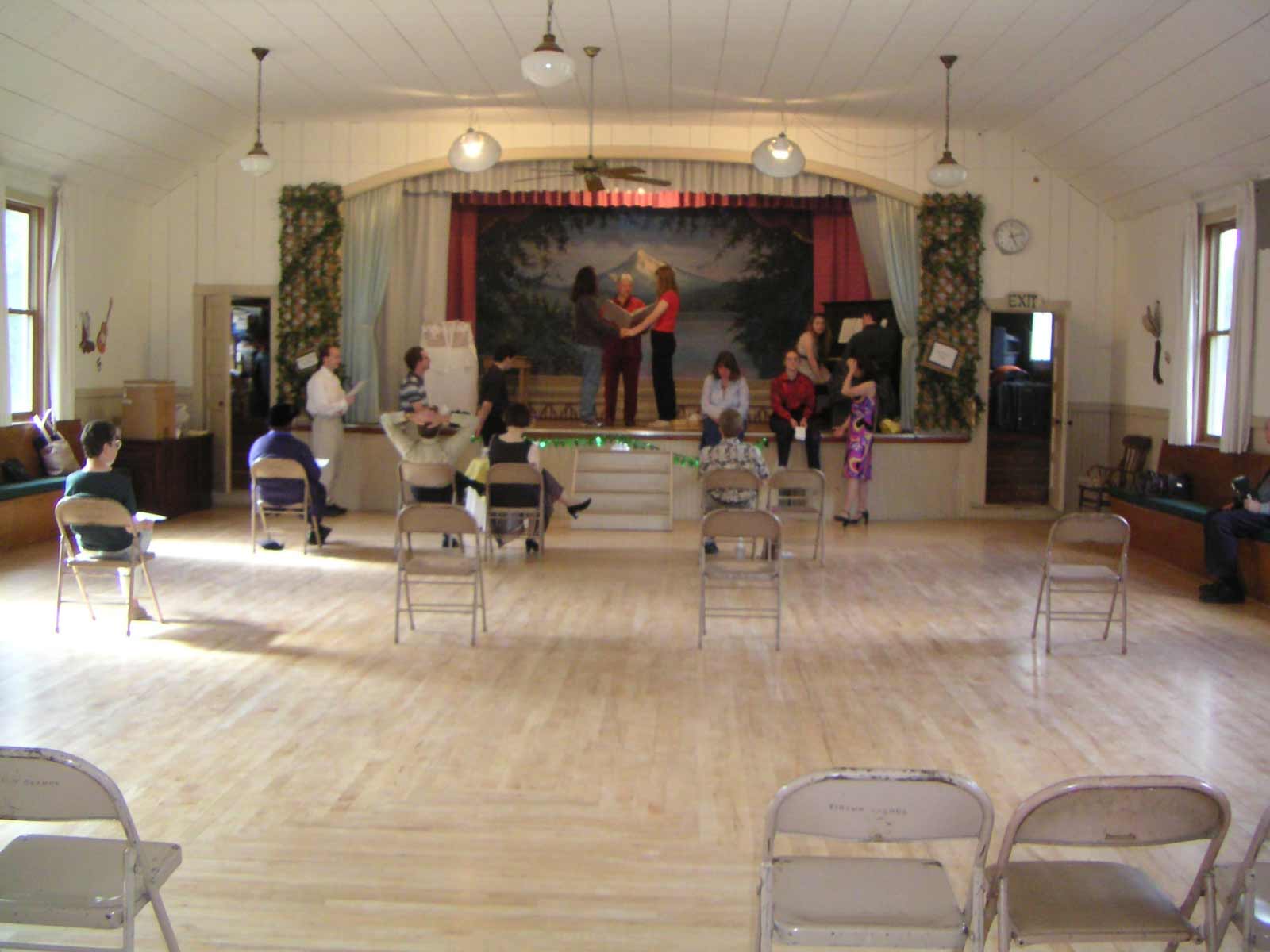 |
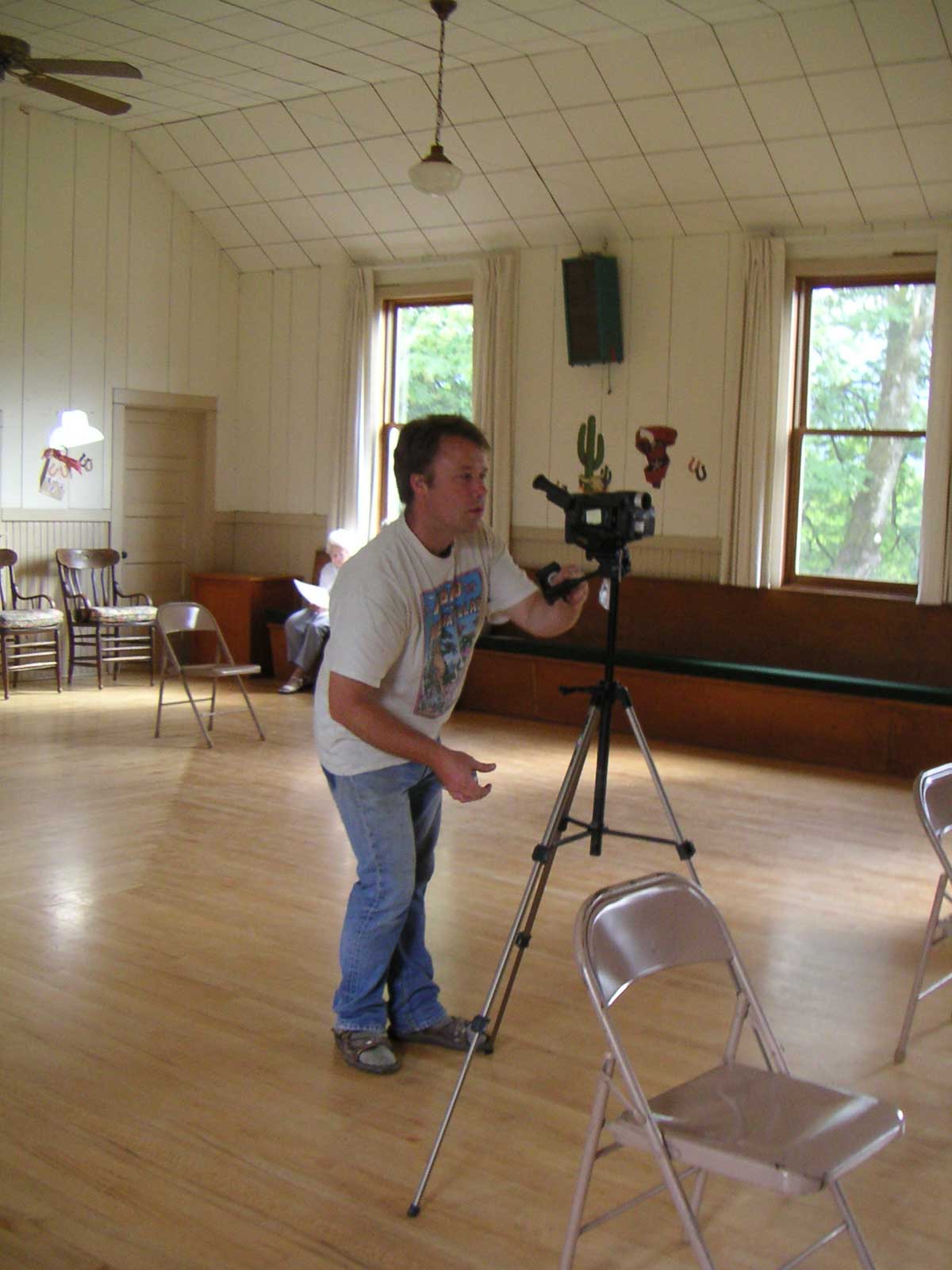 |
To arrange to rent our hall, call Andy Haugen 503-887-9601.
Review the rental applications here:
Short Term Rental Application/Agreement (PDF)
Long Term Rental Application/Agreement (PDF)
Kinton Grange Member Information on using the Grange Hall (PDF)
But first, please let us tell you something about it....
We are Accessible, with a wheelchair lift to both levels, and a new accessible restroom.
Our building is in use most evenings, and several daytimes each week.
Our greatest single use is for dancing because we have an exceptionally nice wood floor.
To keep it nice, we are exceptionally particular about how people use our hall.
There are several rules:
- No alcoholic beverages are ever allowed on the property -- inside or out.
This is a National Grange rule that has existed since the formation of the organization.
There are NO EXCEPTIONS, ever.
- No smoking inside the building.
- No food or drink, of any kind, may be taken upstairs.
- Security and cleaning deposits are required and will not be refunded if rules are violated.
- Personal or event insurance is required.
- Payments are made in advance.
- Expect to be inspected at some time during your use.
- You will sign a rental contract that includes proof of insurance coverage for injury to people or property.
* * *
We rent to many clubs and individuals willing to adhere to these rules.
Regular users of our hall are happy to participate in our annual fundraiser,
and are often involved in our Public Service Projects as well.
* * *
Details & Dimensions:
- The dance floor is 30'x 50' flanked by 2 padded benches that run the length of the hall and seat 50 - 70 people.
- Upstairs 50 folding chairs are stored on rolling racks; Many more are in a nearby closet. Also 10 nice old wooden chairs with cushions are normally in this large room.
- The entry foyer at the top of the stairs is 10 feet x 11 feet, and is equipped with a small table that measures 26 inches by 57 inches.
- The dining room seats 160 at nine long wooden tables with movable wooden (heavy) benches. Table dimensions: 31½″ x 106″. This is typical length, but they do vary some.
- We have 3 coat racks: one adjacent to the Men's restroom, one within the Ladies' Room and the other downstairs. (25' total length.)
- Restrooms: Two upstairs, the men's is tiny, the Ladies' is large (about 75 square feet) and has a small sofa and a full length mirror.
Also an accessible restroom is located downstairs,
- We have a complete kitchen. (Stoves, ovens & refrigerators, cookware, utensils & dishes.) The kitchen is used for a variety of food service & fund raising events.
- The main hall has a stage (20'x 20') with a full set of new curtains(2023), and stage lights. Moveable stairs provide optional access directly from the dance floor.
- A wheelchair lift provides access to both floors.
- On the stage there is a large movie screen that rolls down for projecting movies or slides onto.
- The decorative flats shown at top of page are available for use. Please call Susan, she'll show you how to lower and raise them.
- A recent addition is an industrial size, but very quiet, whole-building ceiling fan to provide summertime ventilation.
Pictures taken at a wedding here in 2005:
Through the front entrance and up to the Foyer
In the Foyer, looking out the front window
In the Ladies Room
Downstairs in the Dining Room
Print a copy of the Short Term Rental Application/Agreement (PDF)
Long Term Rental Application/Agreement (PDF)
Kinton Grange Member Information on using the Grange Hall (PDF)
Our Location:
We are prominently located on Scholls Ferry Road just west of the traffic signal at Tile Flat Road.
We are 2.5 miles East of Groner's Corner (now a round-about)
and Groner Elementary School
....and yes, we are also 5 miles West of Washington Square.
We have a nice big reader board. You can't miss it.
Our address, for location purposes only -- not mail,
is 19015 SW Scholls Ferry Road, Beaverton.
© 1999 - 2024 by the Kinton Grange
Updated 1-19-24
